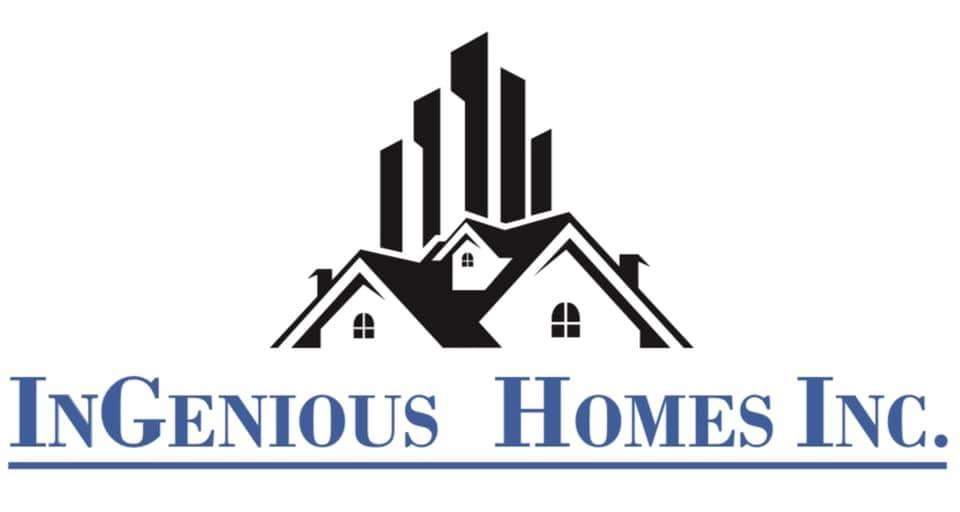
Brooksmere
Features
FRONT FACE: EYE CATCHING NATURAL STONE WORK
FRONT ENTRANCE: HIGH END CUSTOM BUILT 6 FT. (WIDE) X 8 FT. (HIGH) ENTRANCE DOUBLE DOOR C/W PATTERN GLASS INSERT
OUTDOOR EXTENSION: LARGE PRIVATE DECK AND PATIO
PRIVATE BACKYARD: LARGE PRIVATE DECK AND PATIO
GARAGE ACCESS: 18 FT. (WIDE) X 8 FT. (HIGH) CUSTOM BUILT INSULATED DOOR
VIEW: HUGE WINDOWS FOR ALL DAY NATURAL LIGHT PROVIDING MESMERIZING VIEW OF THE LAKE
Distinctive style and amazing views abound in this modern custom home development with open concept, unique layouts and energy efficient features.
Brooksmere Trail properties are modern open-concept custom homes with living areas over 4600 sq ft, hosting four or five bedrooms, five bathroom turnkey living spaces, that has a mile long list of features including:




















